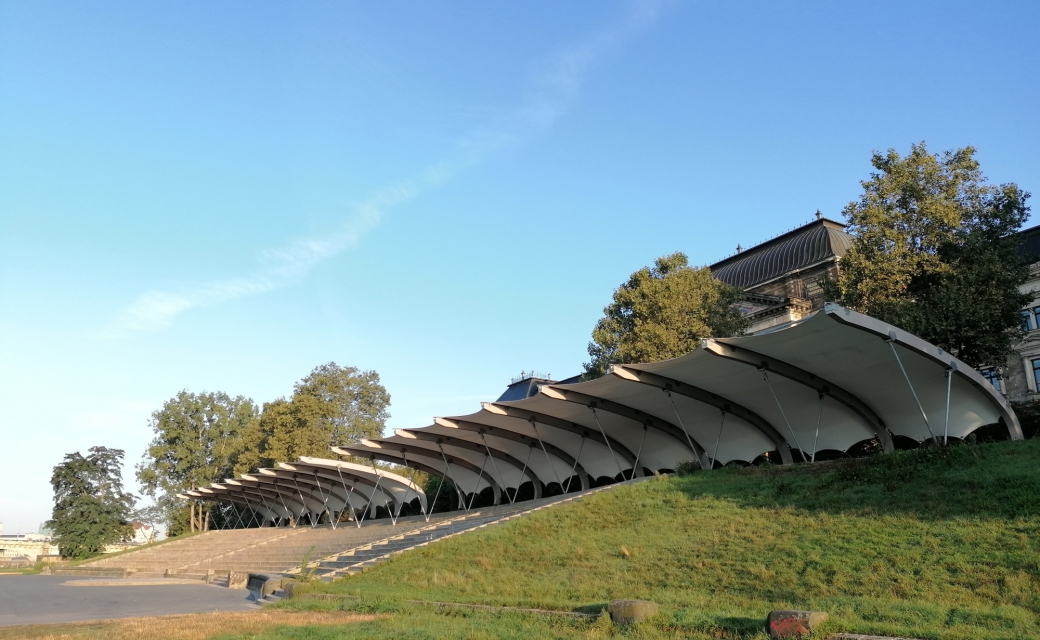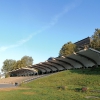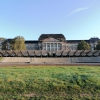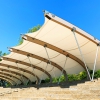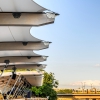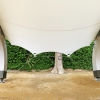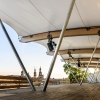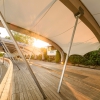Membrane roof for Dresden
The new membrane roof for the grandstand was completed just in time for the 2019 summer season in Dresden. Together with the architect Robert Kerbl, who realized the first draft for the previous membrane roof 20 years ago, we developed a new roof structure.
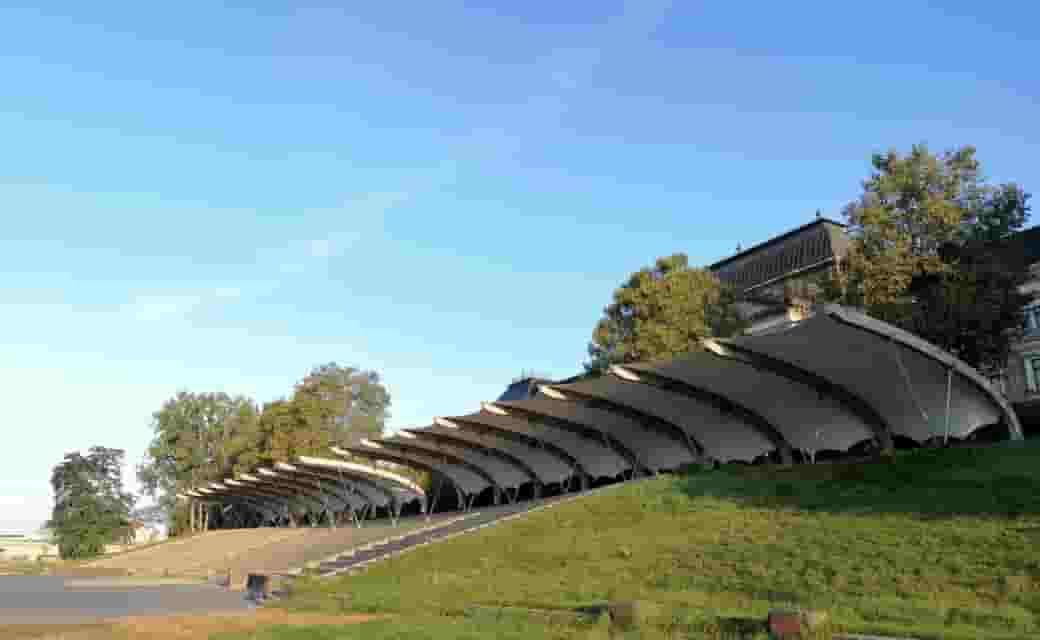
A roof was envisaged that was similar to the old design, but was intended to cover a significantly larger area due to the increasing number of visitors.
This is how the 1200 square meter membrane roof was created, which is supported by 12 uniform wooden beams and only needs light steel elements as supports. The roof impresses with its individual membrane connection details and a simple assembly concept for seasonal assembly and disassembly.
3dtex GmbH: design, detailed engineering, project management, fabrication and assembly instructions
Architect: KERBL architekten+ingenieure
Client: PAN Veranstaltungslogistik und Kulturgastronomie GmbH
Static: Gunnar Zapf & Co
Membrane Manufacture: Karsten Daedler
Material: Ferrari 702 S2
Completion: 2019, Germany Dresden
